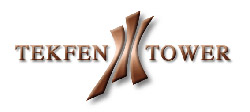For
heating and cooling VAV (Fan Powered Rehcat) system is used at Tekfen
Tower. The system maximizes air quality and allows for zoning of different
areas. 8 passenger, 3 parking and 1 freight elevators serve tenants
and their visitors, providing them with easy circulation within the
building with minimum possible waiting time. Equipped with 24 hour operational
metal detector and x-ray systems, the security team have full control
over the entry and exit points. With closed circuit camera and proximity
access card systems, logging of entry and exits are also made possible.
TeKfen Tower has a total electrical supply capacity of 8000 KVA, with
4200 KVA back-up power generation. Heat and smoke detectors, sprinklers,
fire cabinets and pressurized fire exit stairs ensure the safety of
tenants and their equipment in case of fire. Taking into account the
communucation needs of the new century, telecommunication infrastructure
has been planned in detail. For each floor fifty phone lines are reserved.
Fiber optic cabling is available in the building.

